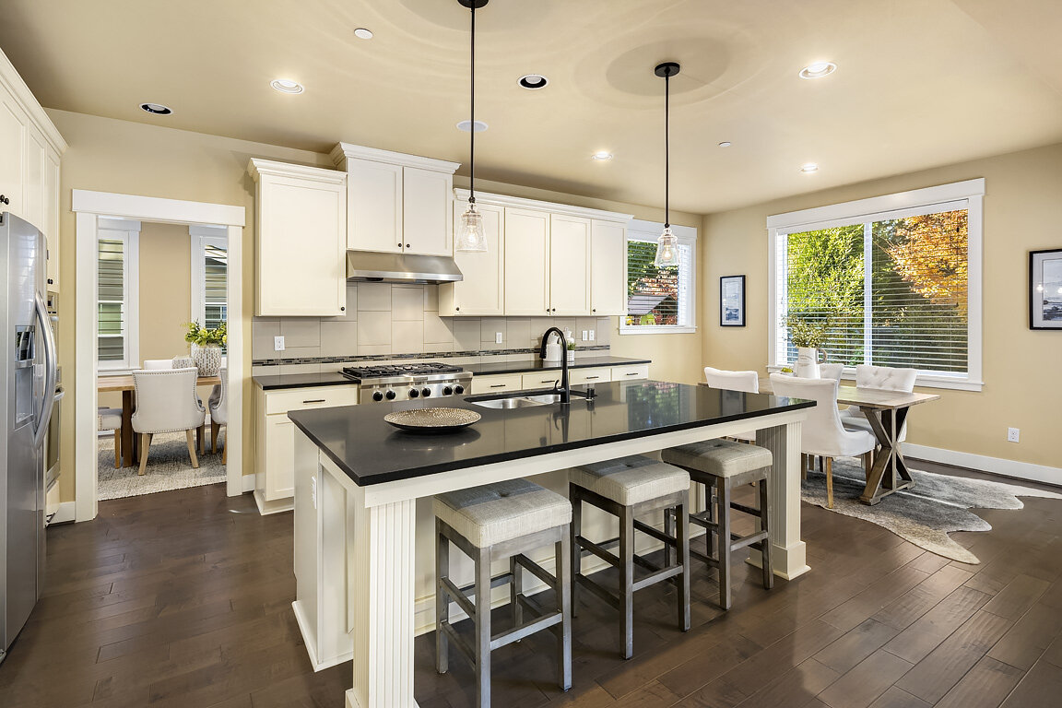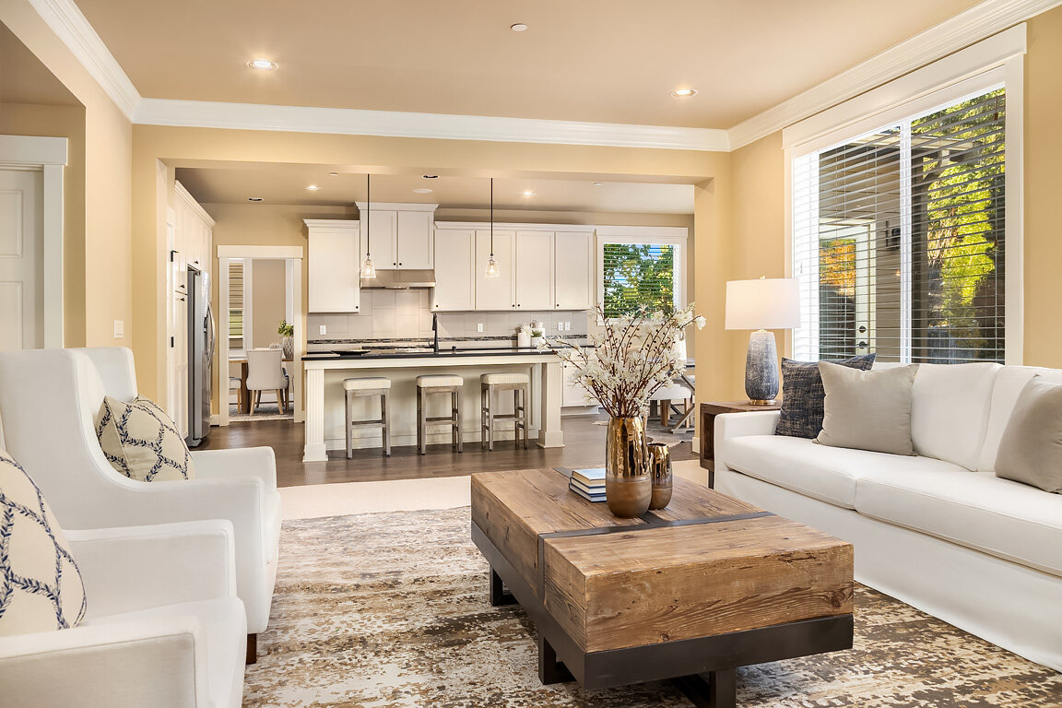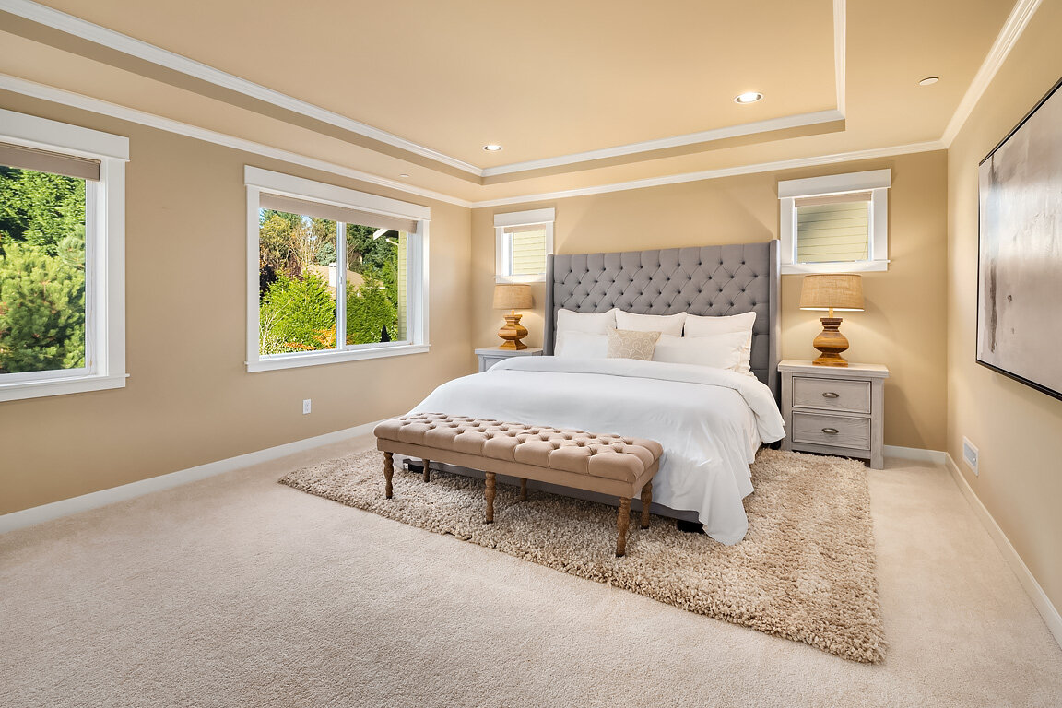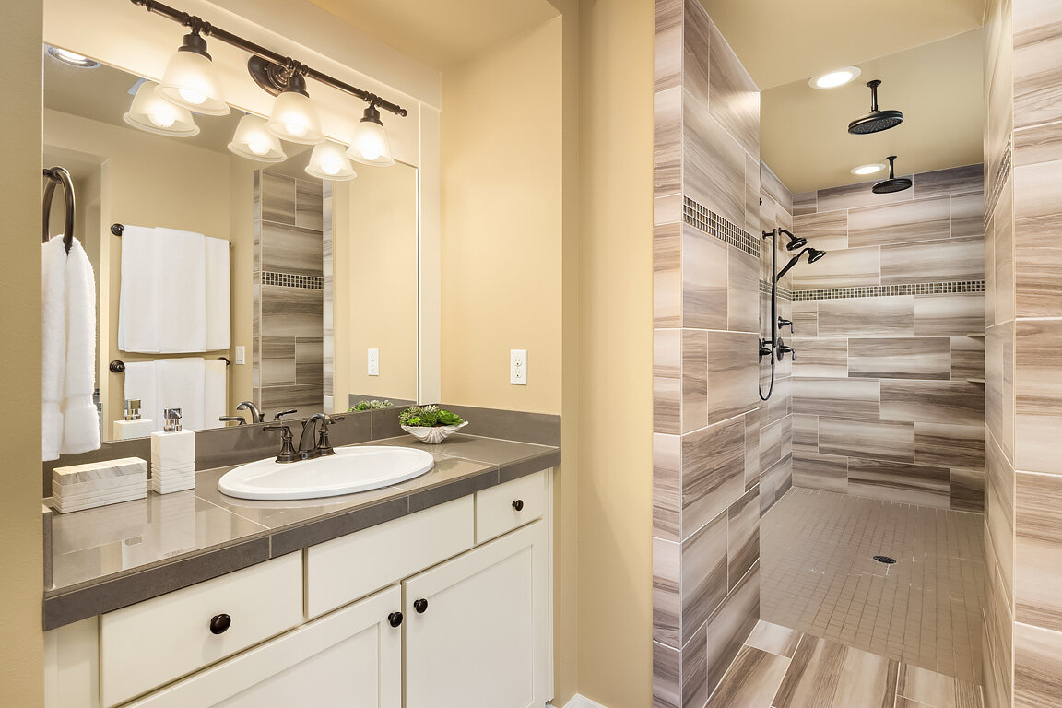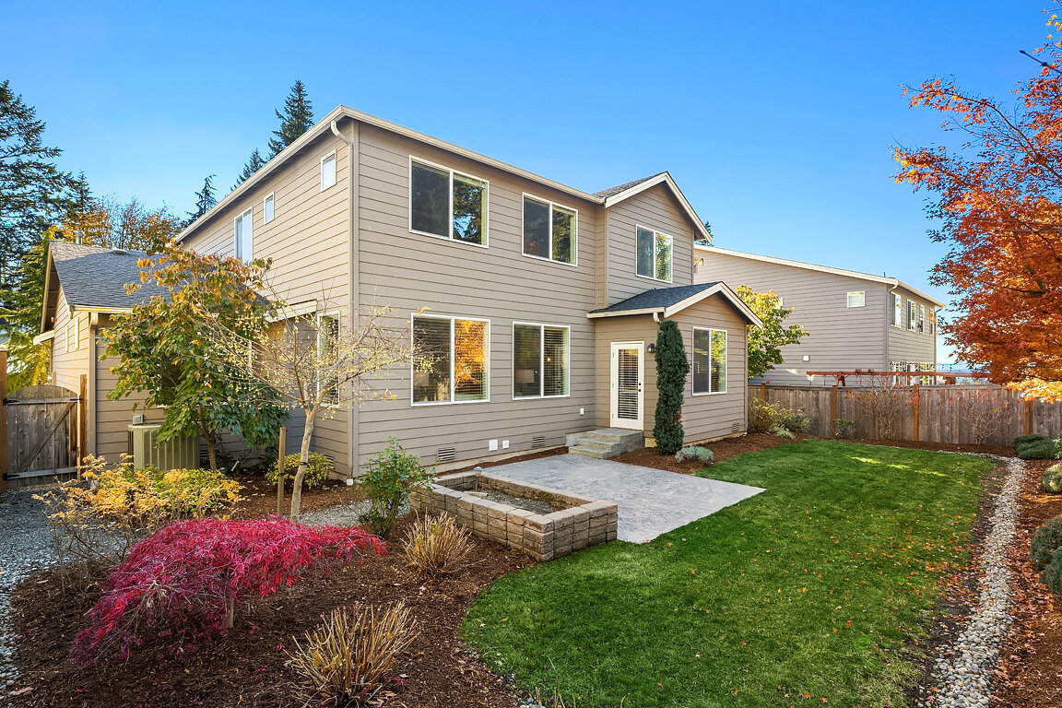
Enveloped in trees and situated down a quiet lane, Lakemont Contemporary affords an elegantly refined approach to living. Five bedrooms and 2.75 baths come together across 3,829 square feet of thoughtfully designed living space marked by open spaces and luxurious appointments. The main level of the home is anchored by a great room concept, which seamlessly connects the cozy living room and state-of-the-art kitchen for easy entertaining. A chef’s dreams come to life upon stainless steel appliances and a gas range with a walk-in pantry, eating space, and island with bar seating. On formal occasions or grand celebrations, open French doors and invite guests for a delicious meal and good conversation. The main level guest suite offers a wonderful retreat for overnight stays.
Ascend the staircase to the upper level and revel in a sumptuous master suite with everything one needs for daily living. The spa-inspired en suite bath features a soaking tub, dual sinks, and a relaxing double rain shower, while the walk-in closet is primed for streamlined organization. There are three additional bedrooms on the upper level, with a full bath and a bonus room to suit your vision, whether it’s a theater, game room, artist’s studio or beyond. A fully fenced backyard offers a sense of tranquility, complete with lush plantings, a garden space and patio for seasonal cookouts. An attached three-car garage provides ample space for the hobbyist.
Location
16530 SE 61st Place
Bellevue, Washington
PRICE
Offered at $1,528,888
Details
- 5 Bedrooms
- 3 Bathrooms
- 3,829 Square Foot Home
PROPERTY VIDEO
Get in Touch...
Vlad Popach
Realogics Sotheby's International Realty
15 Lake Street, Suite 200
Kirkland, Washington
425.232.6804
Vlad.Popach@RSIR.com
VladPopach.com

