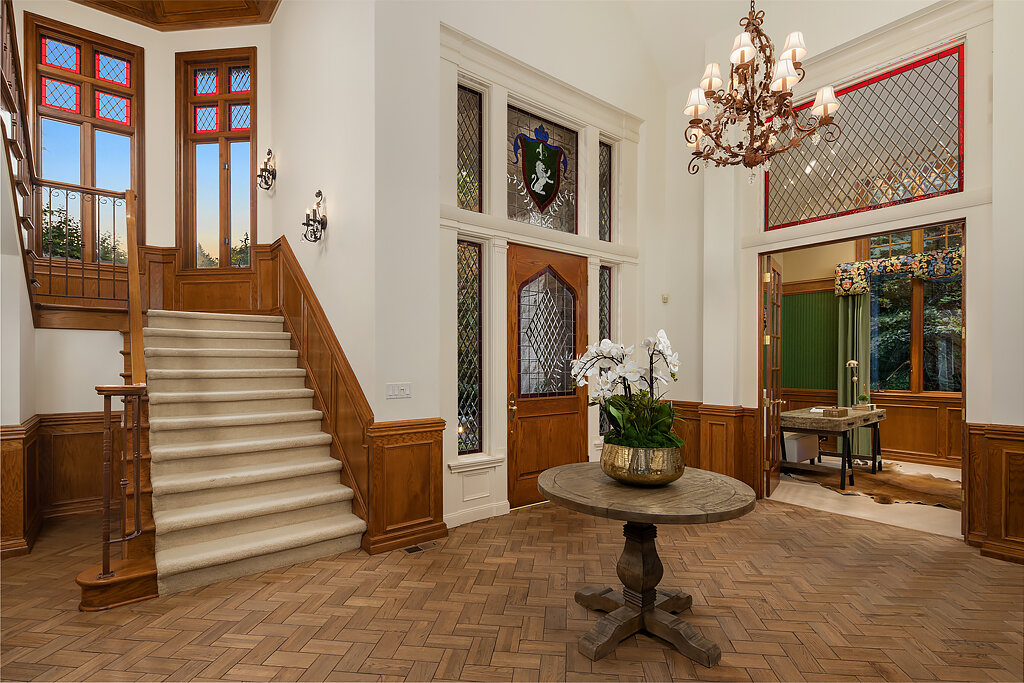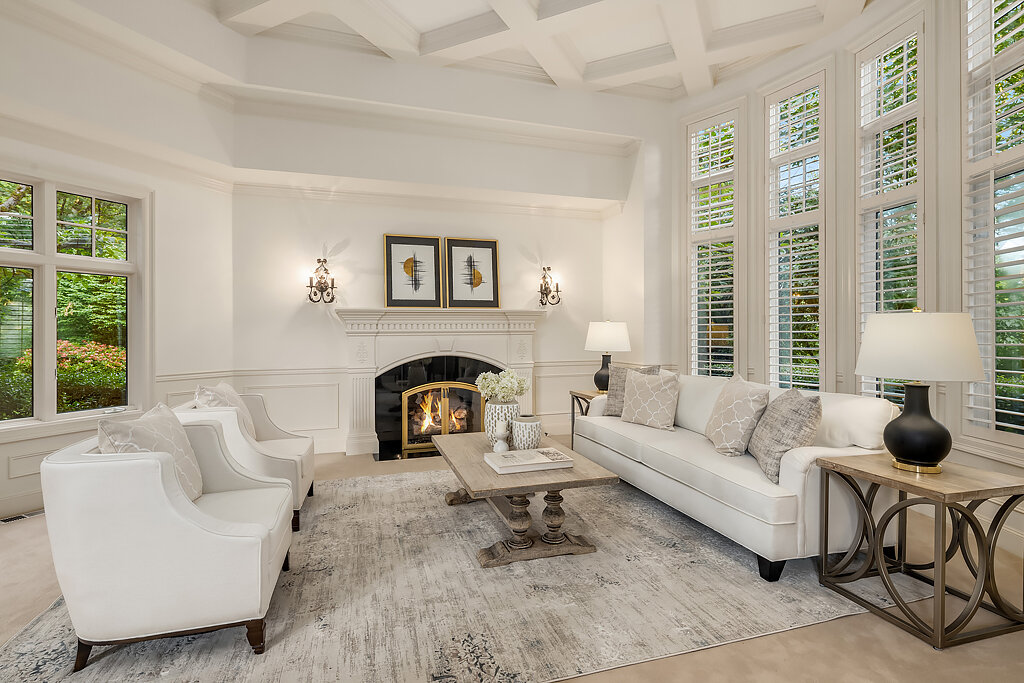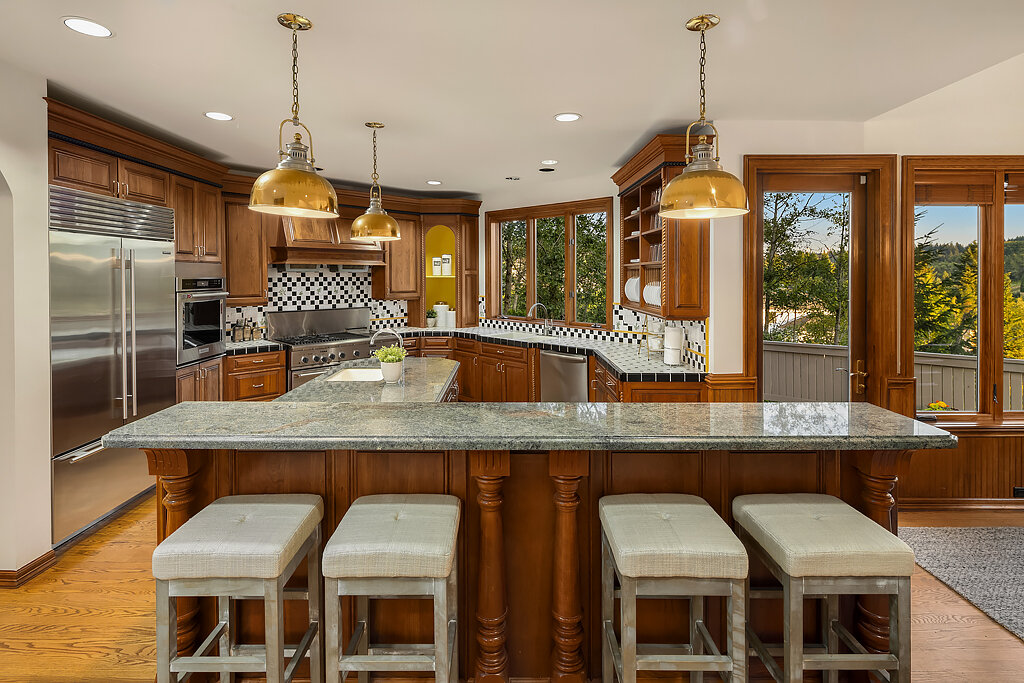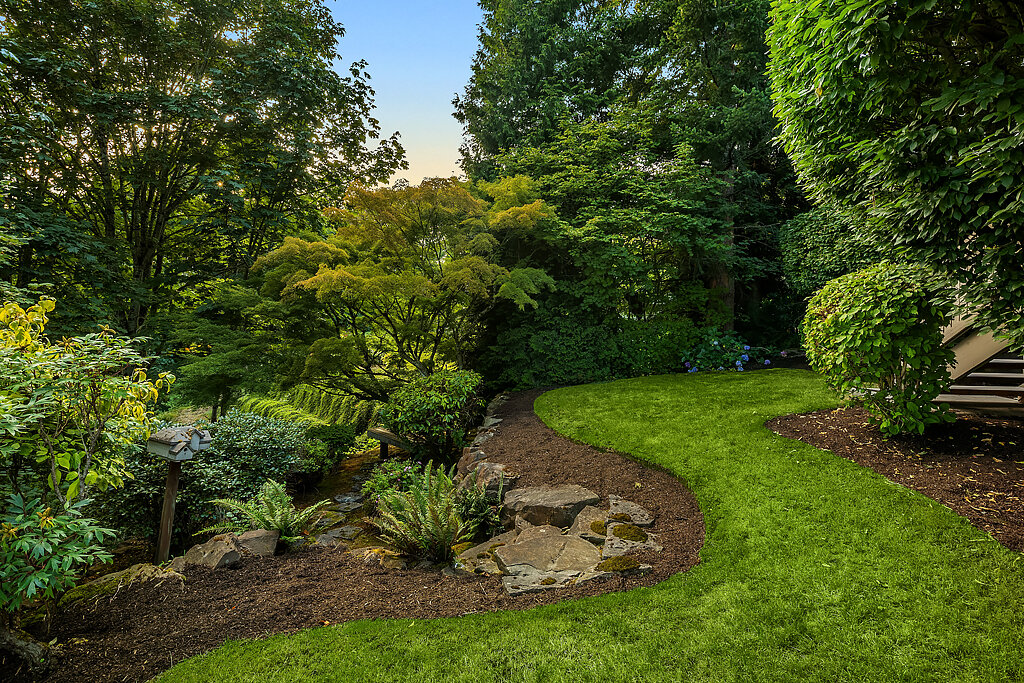
A lighted drive greets you upon entering Summit Ridge Estate. Classic Tudor architecture invites a wandering eye with an arched entry and stained-glass windows. Inside a chandelier is hung from the vaulted ceiling and herringbone hardwood floors are wrapped by wainscoted walls. French doors open to a home office, with built-in shelving and the first of three gas fireplaces. The formal living room is bright white and frames natural surrounds with floor to ceiling windows. A tray ceiling and gas fireplace complement a double-archway leading to the adjoining dining room – suited to host grand dinner parties. Butler’s pantry with wine rack leads to the kitchen where culinary dreams await. An L-shaped island with eat-up bar and prep sink makes meal planning effortless. High-end appliances, including a gas range, are surrounded by custom wood cabinets with ample storage. Overlooking the deck, a breakfast nook is ideal for casual meals at home and an adjoining great room offers a cozy space for guests to mingle with a fireplace for warm ambiance.
Step up the grand staircase, decorated with an impressed cathedral ceiling and thoughtful candlestick light fixtures. The expansive owner’s suite provides space for a sitting room, with a two-sided fireplace that opens to a jetted tub. An ensuite bath serves as a daily retreat with dual sinks, walk-in shower and windows that frame Pacific Northwest views. Three additional bedrooms and a second office complete the upper level.
Outdoors a large deck overlooks impressive landscaping with views towards Newcastle Golf Course. Sit back and enjoy a glass of wine while watching the sun set, or meander through the manicured gardens while the day’s stress melts away. Sited on a .4-acre lot, the private yard offers shade with various mature plantings and trees. Additional features include a 3-car garage, sprinkler system, central air conditioning and access to the coveted Issaquah School District, including the top-ranked Cougar Ridge Elementary.
Location
6587 156th Ave SE
Bellevue, Washington
PRICE
Offered at $1,900,000
Details
- 4 Bedrooms
- 2.5 Bathrooms
- 4,352 Square Foot Home
PROPERTY VIDEO
Get in Touch...
Vlad Popach
Realogics Sotheby's International Realty
10237 Main Street
Bellevue, Washington
425.232.6804
Vlad.Popach@RSIR.com
VladPopach.com






