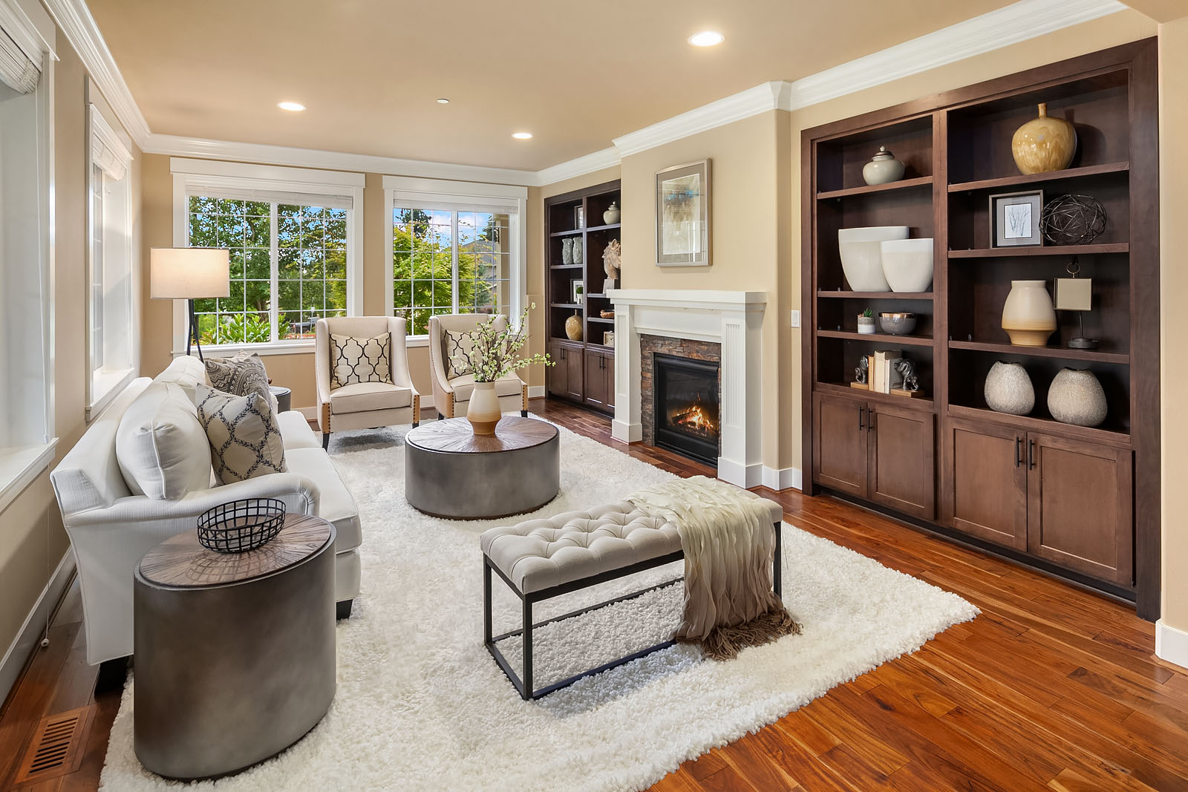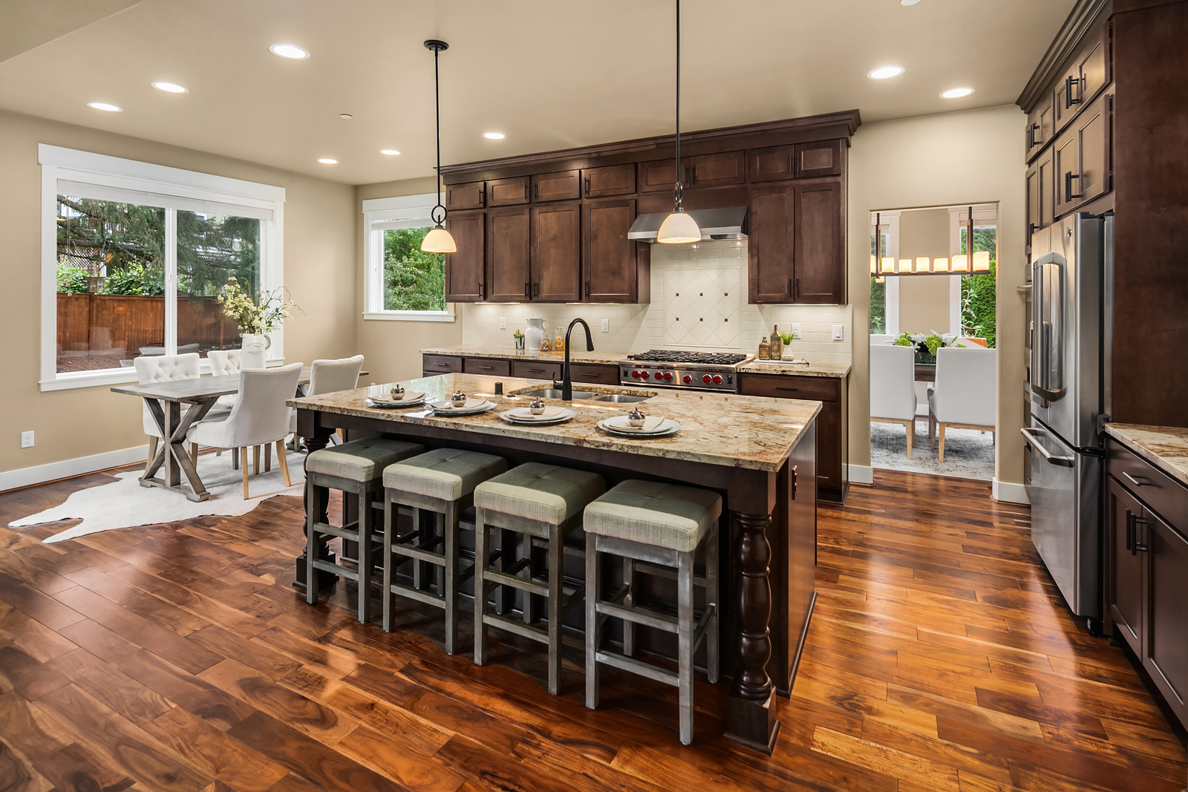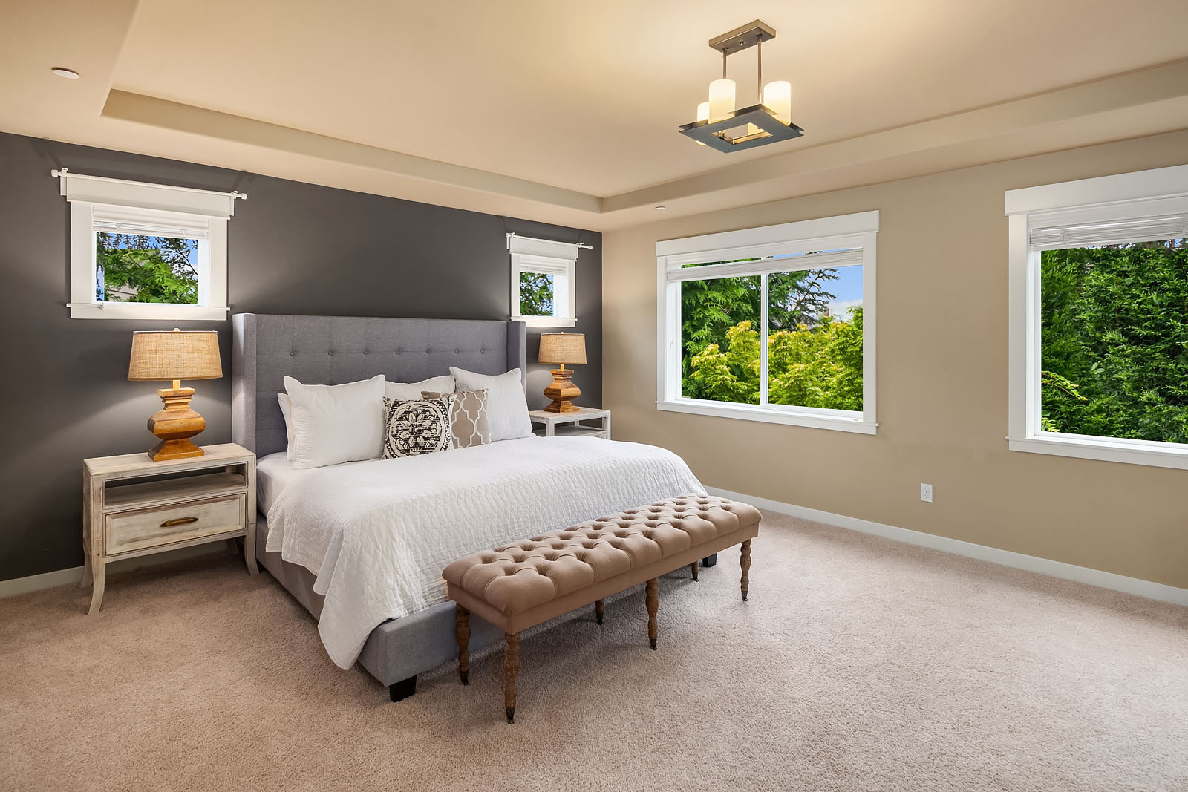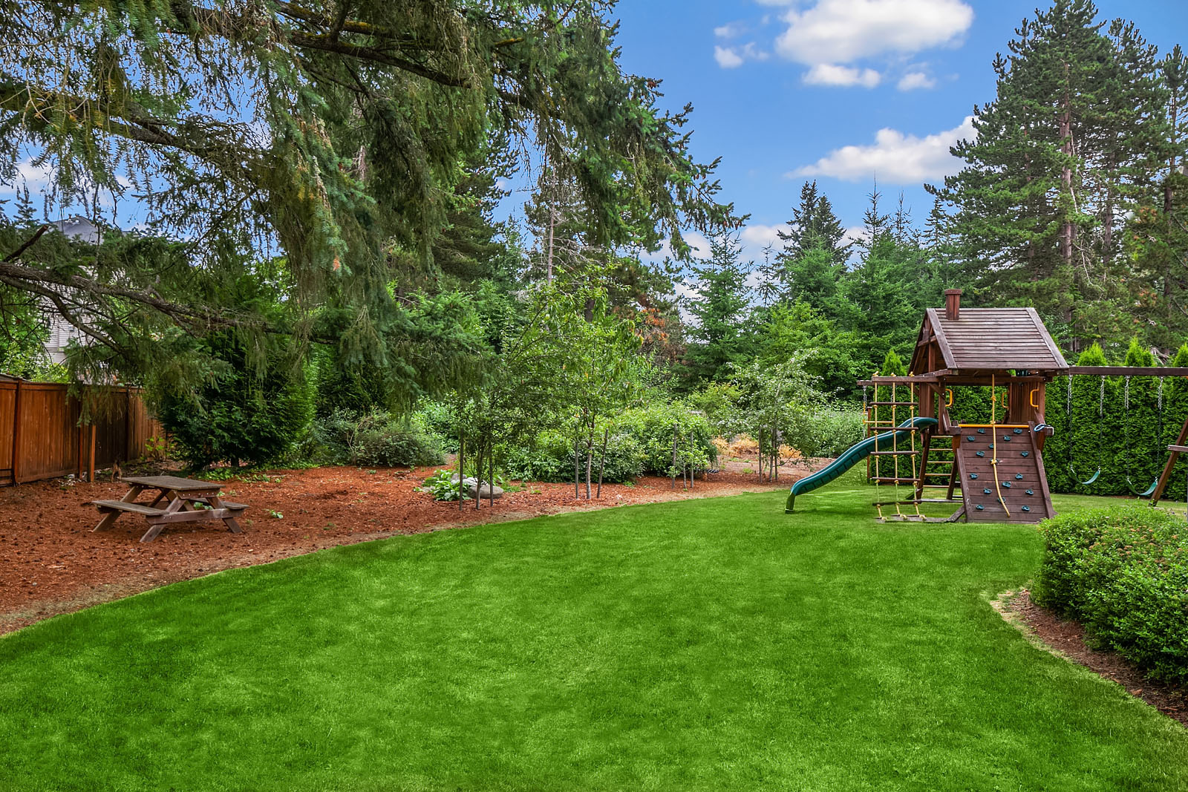
It might be the inviting drive, or large walk up to your warm and inviting cherry red double doors, but there are many qualities that make this 3,810-square-foot house feel like a home as soon as you walk in. Enjoy the mountain views from this five-bedroom, three-bathroom home and close out the end of the day at the outdoor fashion cozying up by an outdoor fireplace.
Rich hardwood floors and warm lighting welcomes you through the entryway. To the left, you’ll find your first of two main-level living spaces. Featuring a fireplace, the room is surrounded by windows framed in bright white molding juxtaposed with dark wood, custom shelving and cabinets, perfect for creating a library-like atmosphere or for displaying some of your favorite treasures.
Walk through the house to your main open living area and kitchen space. A second fireplace anchors the room with large windows that faces your lovingly landscaped backyard. The open floor plan flows directly into the kitchen, where the island’s eat-up bar comfortably seats four. Sparkling with granite countertops, the details of the kitchen, including red knobs on the oven and delicate red detailing on the backsplash which highlight the state-of-the-art appliances – a part of any epicurean dream. A nook just off the kitchen perfectly fits a casual breakfast table.
With ideal placement adjacent to the kitchen, step through to the dining room, a cozy space perfect for holiday meals and surrounded by large windows. A warm modern light fixture in the middle of the room highlights the charming crown molding that lines the ceiling’s perimeter.
Ascend the stairs and find the master suite, covered in plush carpet and featuring a recessed ceiling. For a spa-like experience, relax in the five-piece en suite bathroom, with large marbled tiling, and featuring a dual shower lit by a stain glass window.
An upstairs bonus room is ample in size and could function as a media room or a place for indoor recreation. Find two additional bedrooms upstairs with plush carpet. The nearby bathroom features dual sinks, and the shower/bath plus toilet are separated for additional privacy. An additional bedroom with en suite bath is located on the main level.
The large, privately fenced backyard is flat and perfect for entertaining and features a patio area complete with an outdoor fireplace. Let the kids play on the playset before it’s time to snuggle up and make s’mores in the fire.
Located in the Issaquah School District, additional features include a 3 car garage, natural gas, and security system.
Location
16585 SE 61st Place
Bellevue, Washington
PRICE
Offered at $1,550,000
Details
- 5 Bedrooms
- 3 Bathrooms
- 3,810 Square Foot Home
- .223 Acres
PROPERTY VIDEO
Get in Touch...
Vlad Popach
Realogics Sotheby's International Realty
15 Lake Street, Suite 200
Kirkland, Washington
425.232.6804
Vlad.Popach@RSIR.com
VladPopach.com







